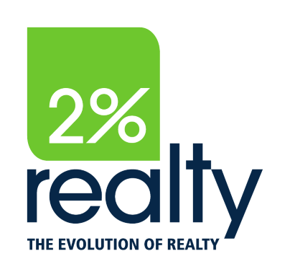Please visit our Open House at 101 777 3 AVENUE SW in Calgary. See details here
Open House on Sunday, July 13, 2025 1:00PM - 3:00PM
****OPEN HOUSE SUNDAY 13 JULY 1PM TO 3PM*** Discover exceptional value in this spacious 865 sq.ft., 2-bedroom, 1.5-bathroom home in The Pavilions of Eau Claire. Freshly painted and beautifully updated with brand new vinyl plank flooring and modern light fixtures, this move-in-ready unit offers comfort and convenience in the heart of downtown. Located on the quiet main floor with only one adjacent neighbour, this home features air conditioning and a titled underground parking stall for your comfort and peace of mind. Step inside to a welcoming foyer with a coat closet and a storage closet, plus a convenient half bathroom for guests. The kitchen is equipped with a brand-new stainless-steel French-door fridge with water and ice dispenser, along with a breakfast bar for casual meals and a dining area for more formal gatherings. Just off the kitchen, you’ll find a spacious laundry and storage room with full-size washer and dryer. The open-concept living area is bathed in natural light and offers plenty of room to relax, with a cozy gas fireplace as its centerpiece. The primary bedroom features a private ensuite bathroom and a generous walk-in closet. The second bedroom, which is closed off from the main living area with stylish barn doors, also has a walk-in closet — this room is ideal for a home office or comfortable guest space. The Pavilions of Eau Claire is a well-managed building with a welcoming building entrance, heated underground parking, bike storage, a recreation room, and a secure camera/intercom system. Enjoy unbeatable inner-city living in the highly sought-after Eau Claire neighbourhood, just steps from Buchanan’s Steakhouse, the Bow River pathways, beautiful green spaces, coffee shops, and all the vibrant amenities of downtown Calgary. Walk to work, explore the riverfront, and experience everything this incredible location has to offer. This is a fantastic opportunity for those seeking affordable, low-maintenance living in one of Calgary’s most desirable inner-city communities.

