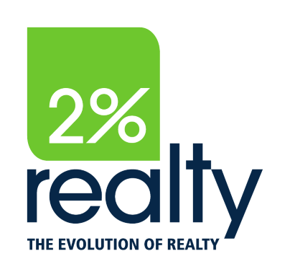Please visit our Open House at 102 611 67 AVENUE SW in Calgary. See details here
Open House on Saturday, November 29, 2025 1:00PM - 3:00PM
***OPEN HOUSE SATURDAY 29 NOVEMBER 1PM TO 3PM*** SPACIOUS 1 BEDROOM WITH PRIVATE PATIO + PARKADE PARKING IN PRIME LOCATION! Discover unbeatable value in this well-designed and spacious 1 bedroom apartment, perfectly located just steps from Chinook Mall and the Chinook C-Train Station. With a smart, functional layout with plenty of storage and thoughtful updates, this home offers comfortable and convenient living in one of Calgary’s most accessible neighbourhoods. Step inside to find foyer with large entry closet, leading into a bright living/dining room and patio doors that open onto your own private concrete patio—recently redone and complete with a gate, creating a secluded outdoor retreat. The kitchen is equipped with stainless steel appliances including a fridge, stove, and hood fan, plus ample cabinet and counter space for meal prep and storage. The living/dining room, bedroom and foyer feature laminate flooring and the walls are freshly painted. A generous bedroom with a deep closet, a full bathroom with spacious vanity, and an oversized laundry/storage room with newer washing machine complete the interior. This quiet building also includes a secure parkade parking stall—a true bonus in this area. LOW CONDO FEES of $416.87/month cover building insurance and all utilities except electricity, making this a budget-friendly choice for first-time buyers, investors, or downsizers. This property is located on a treelined street in the community of Kingsland, with many established homes and condo buildings, as well as a host of brand-new developments. This location offers incredible access across the city, with Downtown Calgary a 10-minute drive, and Rockyview Hospital just 5 minutes away. Book your viewing today and find out why this could be the smart move for you!

