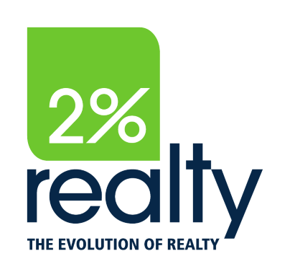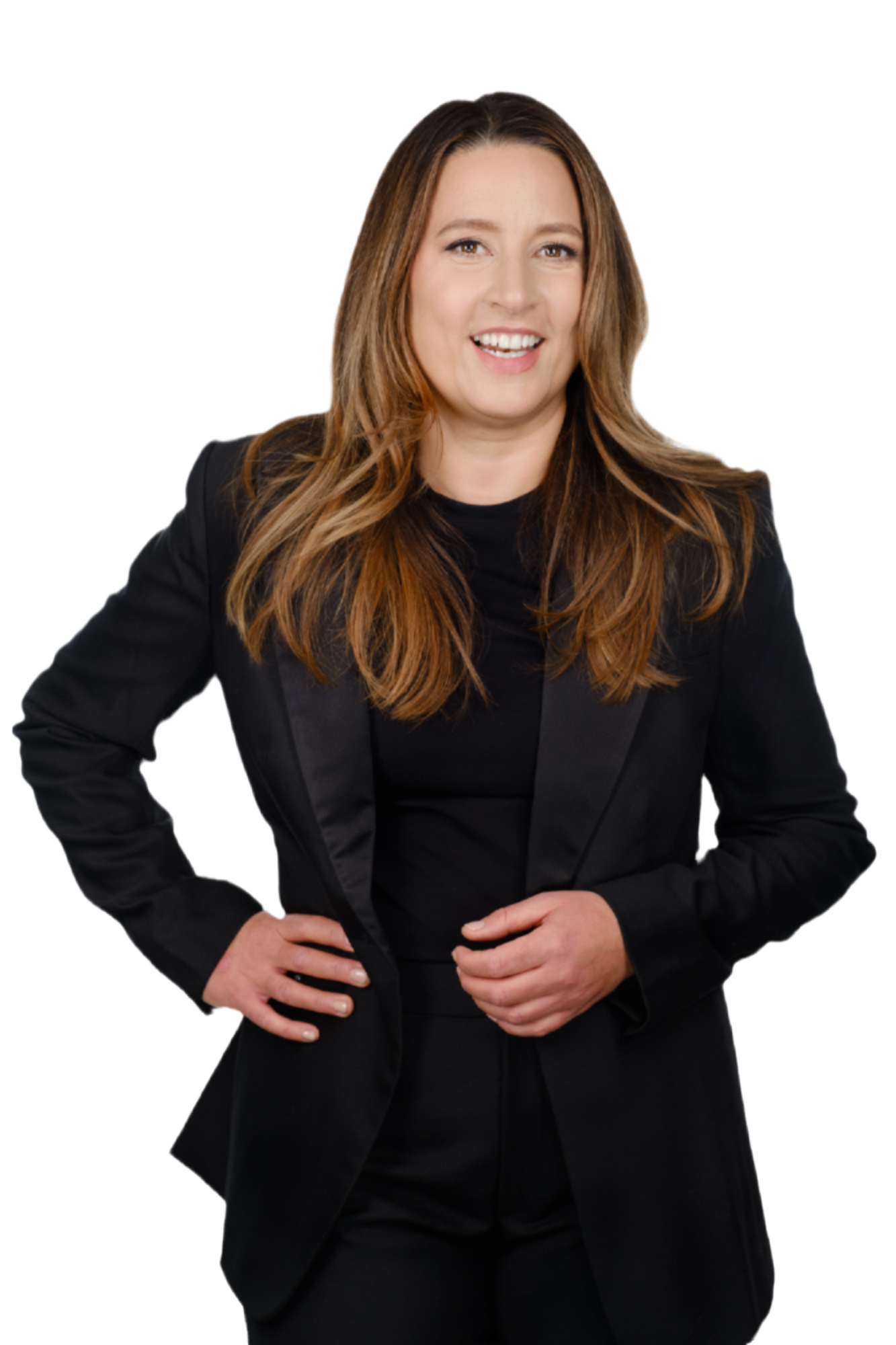Bright & Modern Condo for Sale in Bridlewood — A Smart Move in Calgary’s Southwest
✨ Welcome to 1327 – 8 Bridlecrest Drive SW, Calgary — an incredible opportunity in the heart of Bridlewood! This beautifully refreshed 2-bed, 1-bath condo offers 723 square feet of comfortable, functional living space — perfect for first-time buyers, downsizers, or investors looking for strong value in today’s market.
Property Highlights
-
Open floorplan with fresh paint and brand new carpet
-
Updated kitchen flooring and thoughtful finishes
-
South-facing covered balcony that overlooks peaceful green space — ideal for morning coffee or evening relaxation
-
In-suite laundry room with washer & dryer — added convenience
-
Dedicated titled parking stall near the building entry
-
Well-maintained condo with low monthly fees ($360.45) that cover utilities like heat, electricity, water, parking and more
-
Move-in ready condition — clean and inviting
Location — Community & Lifestyle
This property is nestled in the established Bridlewood neighbourhood — a family-friendly and well-connected community in southwest Calgary. Residents enjoy:
-
Plenty of parks, pathways and green space for walking, biking and outdoor living
-
Close proximity to schools, shopping amenities and transit
-
Easy access to nearby recreation and services
-
A welcoming suburban environment with quick access to major roadways and conveniences
Whether you’re looking to own your first home, downsize without compromising comfort, or invest in a desirable Calgary community — this condo offers an outstanding blend of location, value and lifestyle.
Contact us today to book your private showing!











.png?cc=1770393746869)
