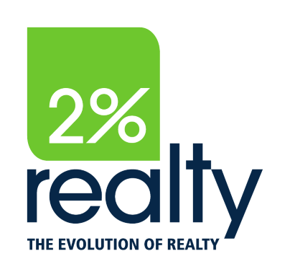Cell: 403-801-2012
adrienne.mcgarvey@2percentrealty.ca
Head Office
#400, 909 17 AVE SW
Calgary, AB, T2T 0A4
-
406 2520 Palliser Drive SW in Calgary: Oakridge Row/Townhouse for sale : MLS®# A2283292
406 2520 Palliser Drive SW Oakridge Calgary T2V 4S9 $249,900Residential- Status:
- Active
- MLS® Num:
- A2283292
- Bedrooms:
- 2
- Bathrooms:
- 1
- Floor Area:
- 1,054 sq. ft.98 m2
Welcome to Palace Oaks, a PET FRIENDLY condo in desirable Oakridge! This charming 2-bedroom, 1-bath townhome offers a well-designed layout and an unbeatable location just steps from the South Glenmore Reservoir. * The open-plan main living area features hardwood flooring, a separate dining room, and a bright living room with patio doors leading to a spacious private balcony. A modern glass and metal stair railing adds a stylish touch throughout the home. The kitchen is both functional and inviting with white shaker-style cabinetry, wood countertops, and appliances including a dishwasher and microwave hood fan. The main-floor foyer includes a convenient storage closet and direct access to the exterior walkway, ideal for visitor entry or heading for a walk. * Upstairs, you’ll find a spacious primary bedroom, a comfortable second bedroom, and a large bathroom with laundry, plus a separate hot water tank closet. * The lower level provides direct access to your covered parking stall, generous storage space, and a furnace closet. * This well-managed complex offers visitor parking and a playground, and has benefited from recent updates including a modern refresh with new walkways and exterior painting/maintenance. * Enjoy close proximity to shopping, schools, parks, recreation, amenities, and transit, with quick access to Stoney Trail, 14th Street, and Southland Drive. * PLUS Private Seller Financing available if required with a minimum downpayment of $14,900 with a 3 year 4.6% fixed mortgage- sve on CHMC fees. * A fantastic opportunity to own in a sought-after community. Book your showing today and find out whay this could be a smart move for you! More detailsListed by 2% Realty- ADRIENNE MCGARVEY
- 2 PERCENT REALTY INC.
- 1 (403) 8012012
- Contact by Email
Data was last updated February 18, 2026 at 04:05 AM (UTC)
Data is supplied by Pillar 9™ MLS® System. Pillar 9™ is the owner of the copyright in its MLS®System. Data is deemed reliable but is not guaranteed accurate by Pillar 9™.
The trademarks MLS®, Multiple Listing Service® and the associated logos are owned by The Canadian Real Estate Association (CREA) and identify the quality of services provided by real estate professionals who are members of CREA. Used under license.

Quick Links
© 2026
Adrienne McGarvey.
All rights reserved.
| Privacy Policy | Real Estate Websites by myRealPage

